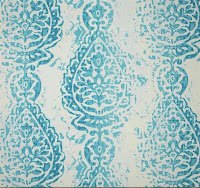Tuesday we went to Durham and Raleigh on a field trip. In Durham we toured Spoonflower. This is a start up that prints custom fabrics, wallpaper and wrapping paper. It is a simple concept that has evolved into a thriving business.


The customer simply goes to the website, uploads and image, picks the fabric or paper, decides on the size and repeat and they print it. There is no minimum or maximum order so you can get exactly what you want!
We also toured part of the North Carolina Museum of Art in Raleigh. It in itself is a beautiful piece of architecture that is then filled with beautiful and thought provoking pieces of artwork.
There were many colorful, abstract paintings that caught my eye. On the left is Station (577-2) by Gerhard Richter. It is an oil on canvas that was made in 1985. On the right is Berkeley No. 8 painted in 1954 by Richard Diebenkorn.
A more subdued, but very beautiful abstract painting is
Golden Dawn by Richard Pousette-Dart in 1952. It says it "visualizes the ascension of a skeletal figure, its form dissolving before our eyes, absorbed in the light."
Always close to my heart are the art pieces about dance. The top sculpture is entitled
Blue Dancer. It was created by Alexander Archipenko between 1913 and 1918 but not cast until after 1961.
The last painting is
Panama Dancers by Ernst Ludwig Kirchner. It is an oil on canvas finished in 1911.
The museum has many different sections with a lot of diverse types of artwork. I could easily spend much more time discovering all they have to offer.




























































